20+ Years Experience
Specialist Aluminium Shopfronts

Are you considering building a shop but unsure where to start? From traditional garage styles to modern steel arch buildings, there are countless design options to choose from.
In this article, we will explore popular shop building designs, factors to consider when designing your own, and tips for creating a functional space.
Whether you need inspiration or practical advice, this guide has everything you need to kickstart your shop building project. So, let’s dive in and explore the world of shop building design ideas!
A shop building is a commercial structure specifically designed and constructed to house retail businesses, offering a physical space where products or services are displayed and sold.
These buildings are strategically planned to accommodate various retail establishments, with a focus on providing an inviting and functional environment for customers.
The architectural design of a shop building often includes large windows for showcasing merchandise, captivating signage to attract pedestrians, and an efficient layout to optimise traffic flow.
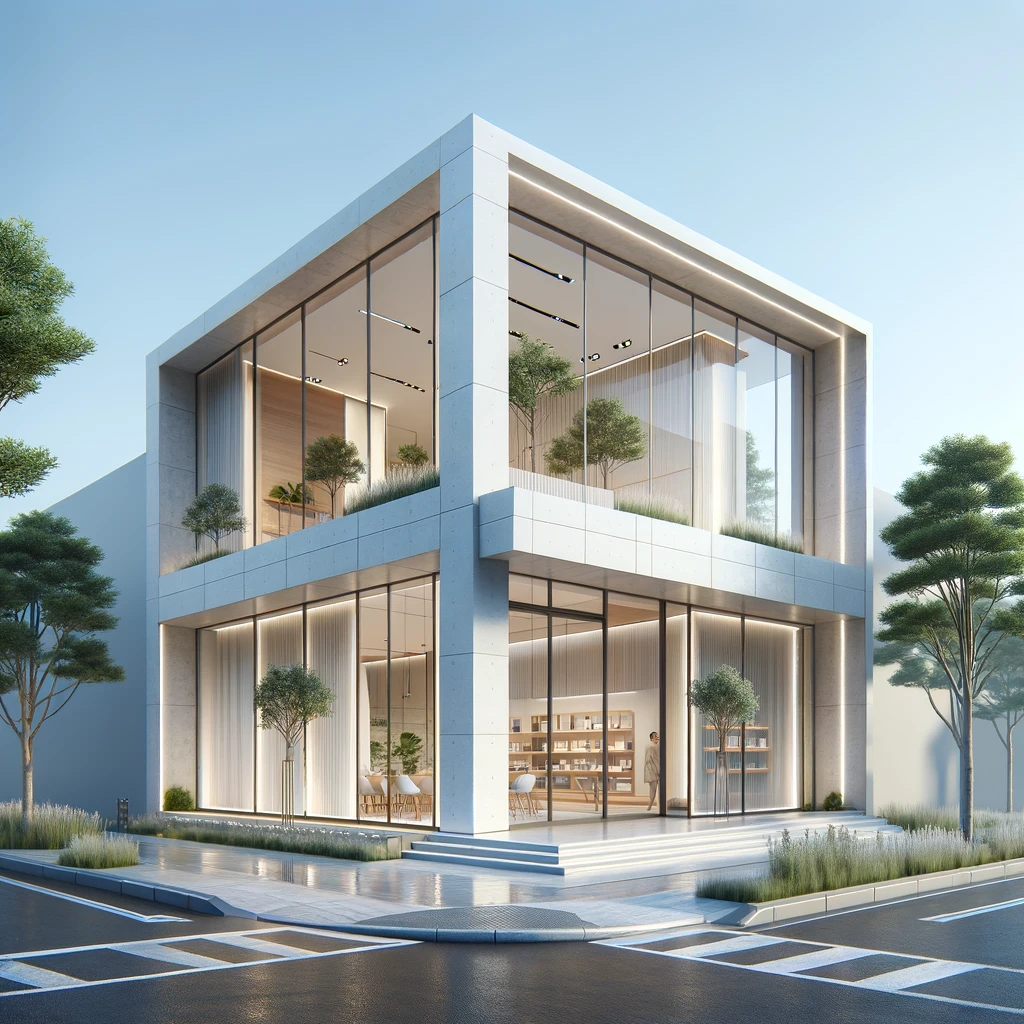
The interior design elements, such as lighting, shelving, and decor, aim to create a visually appealing and immersive shopping experience.
The exterior facades of shop buildings are often customised to reflect the brand identity of each retailer, contributing to the overall aesthetics of the commercial block.
Building a shop structure provides numerous benefits for retail businesses, including the opportunity to create a customised space that aligns with their branding, enhances customer experience, and optimises operational efficiency.
By investing in a purpose-built shop building, businesses can project a unique brand identity through the architecture, interior layout, and overall design.
This tailored approach not only attracts customers but also fosters a memorable shopping experience. A well-designed shop space can streamline operations, facilitating smoother inventory management and enhancing staff productivity.
The layout can be optimised for customer flow, ensuring a seamless journey through the store and promoting engagement with products and services.
Such customer-centric design elements contribute to increased foot traffic and repeat visits, ultimately driving sales and brand loyalty.
Various shop building designs cater to different aesthetic preferences and functional requirements, ranging from modern and sleek facades to classic and timeless architectural styles.
These diverse designs not only reflect the latest trends in modern architecture but also emphasise the importance of blending form and function seamlessly.
Incorporating elements like sustainable materials, large glass windows, and striking geometric shapes, modern facades aim to draw in passersby with their bold and innovative aesthetics.
On the other hand, traditional architectural styles focus on creating a sense of warmth and familiarity, often utilising intricate details and ornate features to evoke a sense of nostalgia and charm.
These design choices extend beyond just the exterior, influencing interior layouts that optimise space and flow to enhance the overall customer experience.
When designing a shop building, it is crucial to consider a multitude of factors such as the size and layout, purpose and functionality, aesthetics and style, as well as budget and sustainability to ensure a successful and efficient retail space.
Optimising the layout of a shop building is essential to create a seamless flow for customers and employees, ensuring easy navigation and efficient operations.
Incorporating functional design elements like storage solutions, display areas, and employee workspaces can enhance productivity and maximise the use of space.
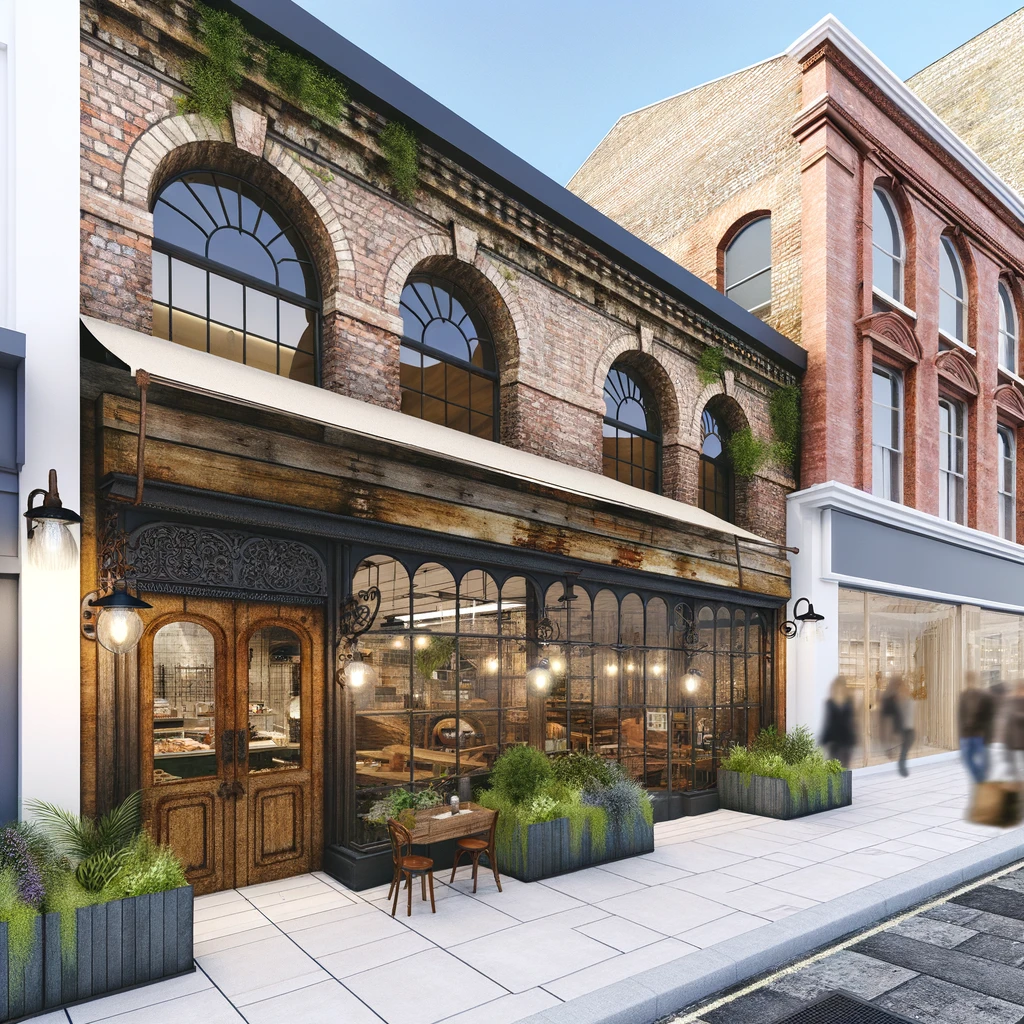
Aesthetic appeal plays a significant role in attracting customers and creating a memorable shopping experience. Balancing style with functionality can create a visually appealing space.
Cost-effective solutions, such as using sustainable materials and energy-efficient systems, not only reduce operational costs but also contribute to environmental sustainability.
The size and layout of a shop building play a critical role in determining the overall customer experience, traffic flow, and spatial functionality, requiring meticulous spatial planning to optimise the use of available space.
Effective spatial planning ensures that the design not only attracts customers but also enhances their shopping journey by creating a seamless flow through the store.
A well-thought-out layout can guide customers intuitively, leading them to different sections with ease. By strategically placing product displays and organising aisles, the shop’s interior architecture can enhance visibility and accessibility, ultimately influencing purchase decisions.
A thoughtfully designed layout can also impact staff efficiency and productivity, contributing to the overall operational success of the shop.
Defining the purpose and functionality of a shop building is essential for aligning the interior layout, fixtures, and displays with the intended retail activities, ensuring a seamless and efficient operational environment.
By understanding the core functions and goals behind the shop’s existence, designers can strategically place shelving units, checkout counters, and product displays to optimise flow and enhance customer experience.
Tailoring the space to accommodate specific retail activities, such as setting up designated areas for product demonstrations or interactive experiences, can significantly boost customer engagement and increase sales.
Incorporating functional design elements like adjustable lighting, versatile furniture arrangements, and sensory branding tactics can create a dynamic and adaptable environment that caters to changing consumer preferences and trends.
The aesthetics and style of a shop building contribute significantly to its visual appeal, brand identity, and customer attraction, requiring a cohesive design approach that integrates interior and exterior elements harmoniously.
When a shop’s design elements are thoughtfully curated, they not only establish a strong brand presence but also create a memorable experience for customers.
From the facade and signage to the layout and decor inside, every detail plays a role in shaping the overall look and feel of the shop.
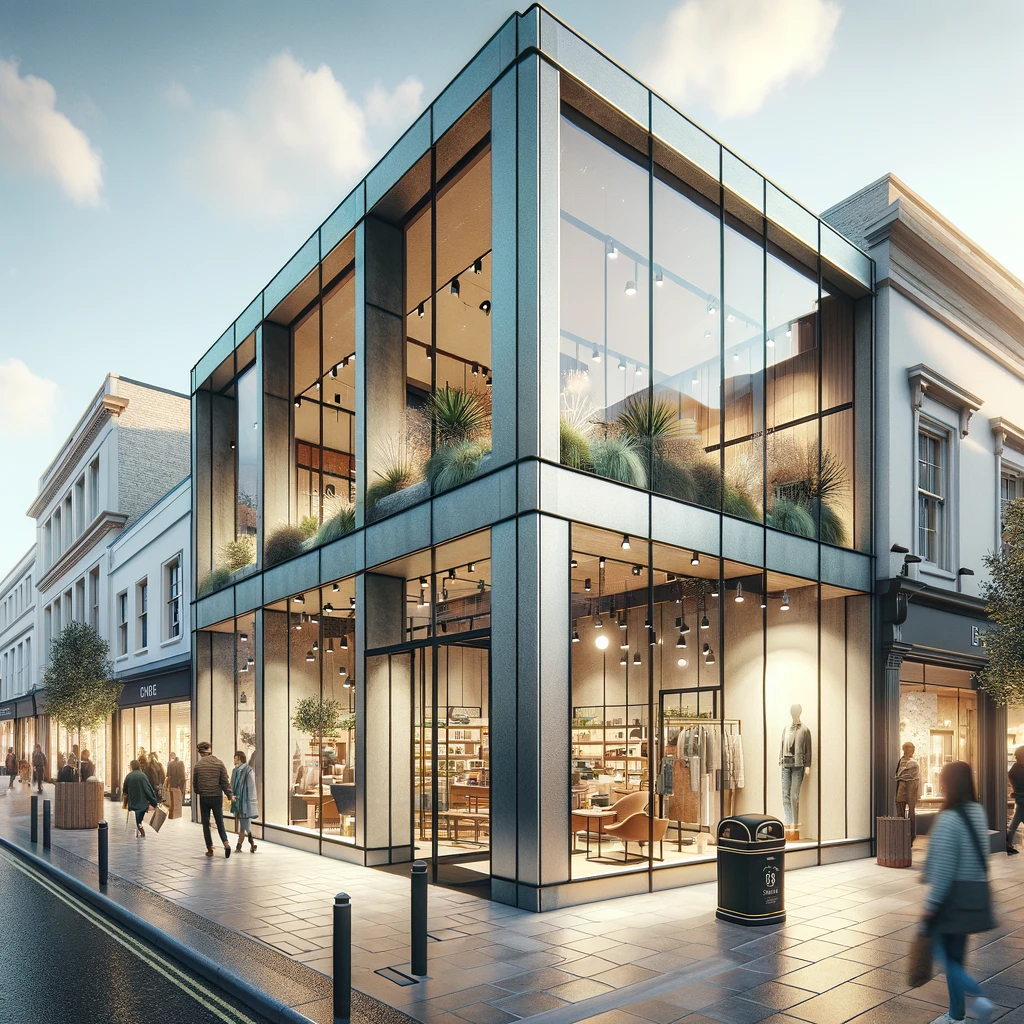
By incorporating architectural aesthetics that align with the brand’s values and using interior decor that reflects its personality, a unique atmosphere is formed that resonates with customers.
This attention to detail enhances brand recognition and fosters customer engagement, ultimately contributing to the overall success of the business.
Managing the budget and cost considerations for a shop building project is crucial to ensure cost-effective construction, optimal resource allocation, and adherence to financial constraints without compromising on quality or design integrity.
Through strategic planning and implementation, shop owners can explore various cost-effective solutions and construction methods to achieve a balance between budget constraints and design aspirations.
Utilising value engineering techniques, such as selecting alternative materials or adjusting construction plans to reduce expenses while maintaining quality, can significantly impact the overall cost savings.
By working closely with architects, contractors, and suppliers, one can negotiate prices, source affordable yet durable materials, and leverage economies of scale to maximise financial efficiency in shop building projects.
Designing a functional shop building involves various considerations such as planning for adequate lighting, incorporating insulation for energy efficiency, implementing storage solutions, ensuring proper ventilation, and prioritising accessibility and safety measures throughout the space.
Proper lighting planning is essential in a shop building design to enhance aesthetics, create a welcoming atmosphere, highlight products effectively, and improve the overall customer experience through strategic illumination strategies.
Strategically placed architectural lighting can transform the ambience of different areas within the shop, drawing attention to specific product displays and creating focal points that guide customer movements.
Customer-centric lighting design takes into account factors like colour temperature, intensity, and direction of light to evoke desired emotions and encourage purchase decisions.
Visual merchandising benefits greatly from well-thought-out lighting schemes, as the interplay of light and shadow can enhance product visibility, promote brand identity, and set the mood for an engaging shopping experience.
Incorporating proper insulation in a shop building design is crucial for maintaining energy efficiency, regulating indoor temperatures, reducing heating and cooling costs, and ensuring a comfortable environment for both customers and employees.
Insulation materials play a key role in reducing heat transfer, preventing air leakage, and creating a barrier against outside elements.
By minimising heat loss in winter and heat gain in summer, insulation helps in controlling energy consumption and lowering utility bills.
Choosing energy-efficient construction practices, such as using high-quality insulation materials, not only improves the building’s overall performance but also contributes to environmental sustainability by reducing carbon footprint.
Investing in effective insulation solutions for long-term cost savings and enhanced thermal comfort is a smart choice for any shop building project.
Efficient storage solutions are integral to a functional shop building, enabling organised inventory management, optimised product placement, and streamlined operational workflows that enhance productivity and customer service.
Implementing the right storage options, such as shelving units, racks, bins, and cabinets, plays a crucial role in ensuring that products are stored in a systematic manner, making them easily accessible for both staff and customers.
By strategically placing fixtures like display cases, gondolas, and endcap displays, shop owners can not only maximise their store’s space but also create visually appealing layouts that attract customers.
Coupled with effective inventory organisation strategies like FIFO (First In, First Out) or ABC analysis, these storage solutions contribute significantly to preventing stockouts, reducing excess inventory, and improving overall operational efficiency.
Maintaining adequate ventilation in a shop building is essential for ensuring indoor air quality, regulating airflow, preventing moisture build-up, and promoting a safe and comfortable environment for both occupants and merchandise.
Proper ventilation systems help remove contaminants like airborne particles, odours, and pollutants, enhancing air quality.
Through effective circulation, ventilation also controls temperature variations, keeping the space comfortable for customers and staff. Airflow considerations play a crucial role in distributing fresh air evenly, ensuring no stagnant areas prone to poor air quality.
Regular maintenance of ventilation systems is necessary to uphold safety standards and efficiency, including filter replacements, duct cleaning, and system inspections.
Prioritising accessibility and safety features in a shop building design is crucial to create a welcoming and secure environment for customers, ensuring compliance with regulations, enhancing the overall customer experience, and safeguarding against potential risks.
By addressing accessibility concerns, such as ensuring proper ramps, wide doorways, and adequate lighting, businesses can cater to a diverse range of customers, including those with disabilities or mobility issues.
Implementing safety standards like surveillance cameras, alarm systems, and secure entry points can further enhance the security of the premises.
These customer-centric design choices not only promote inclusivity but also build trust and loyalty among patrons.
Adherence to regulatory guidelines on building codes and fire safety protocols is essential to avoid penalties and potential hazards.
Inspiration for shop building design ideas can be drawn from various sources such as architectural trends, community integration concepts, customer demographics, and innovative marketing strategies that resonate with the unique identity and values of the business.
By exploring architectural trends, businesses can find ways to incorporate modern elements like sustainable materials or minimalist designs into their shop structures, reflecting a commitment to environmental responsibility and contemporary aesthetics.
Community engagement principles provide opportunities to create spaces that not only cater to customer needs but also serve as gathering spots for local residents, fostering a sense of belonging and loyalty.
Leveraging customer-focused strategies, such as utilising data analytics to understand consumer preferences, enables businesses to tailor their shop designs to capture the interest and loyalty of their target market.
There are a range of other services that we can provide. Have a look at the list below for more information:
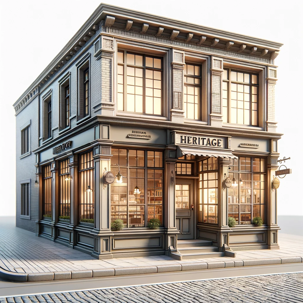
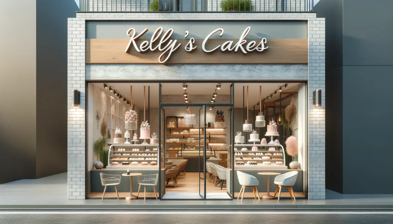
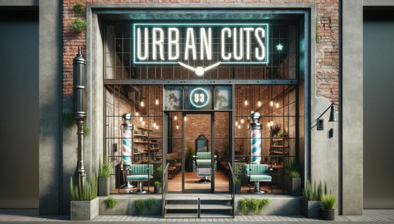
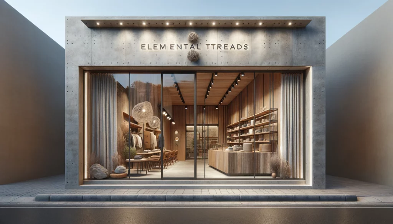

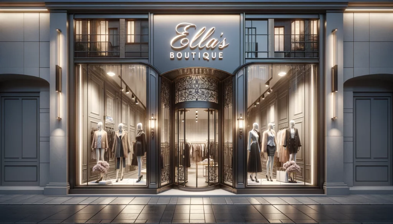
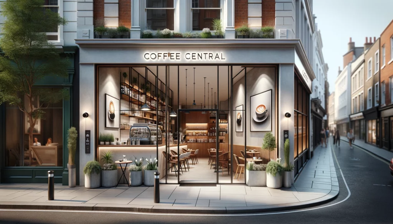
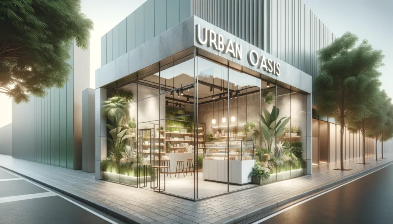
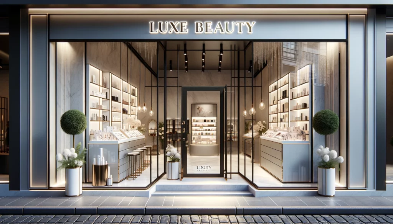
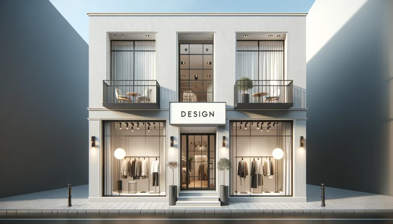
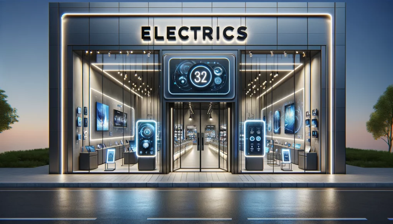
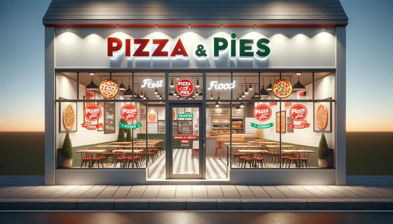
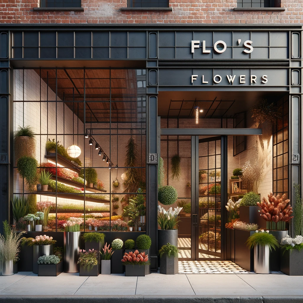
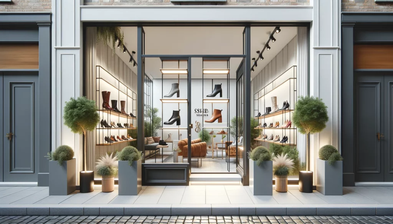
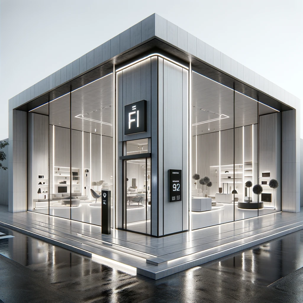
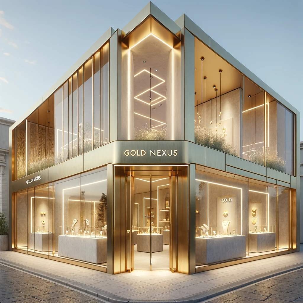
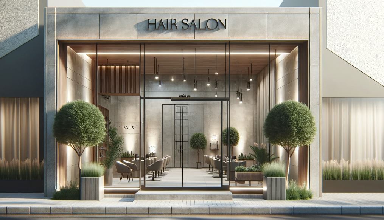
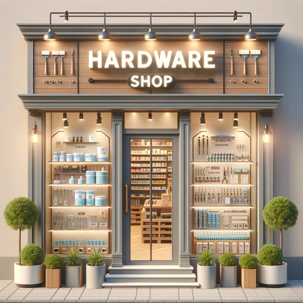
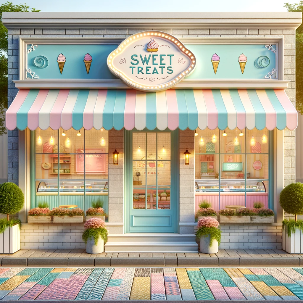
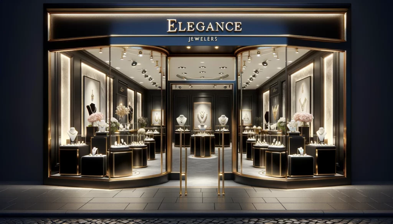
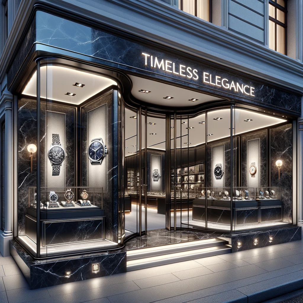

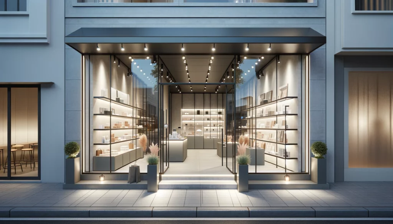
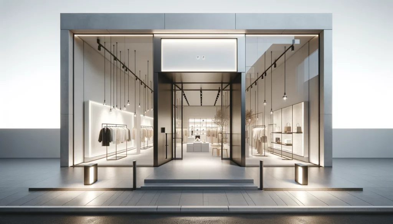
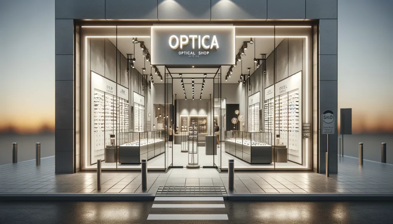
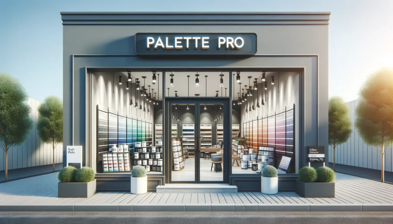

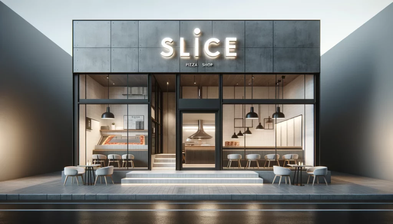
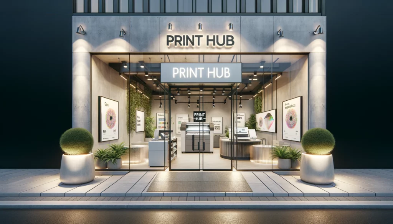
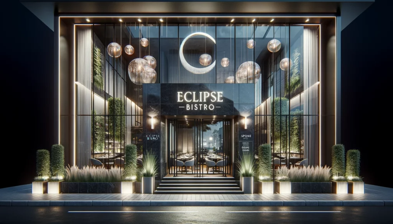
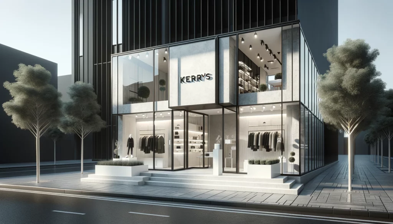
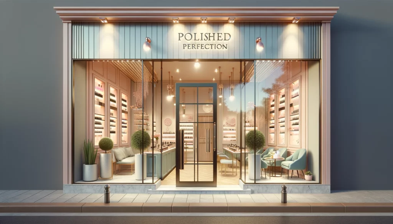


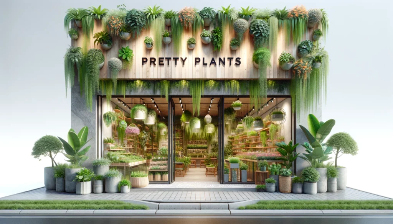
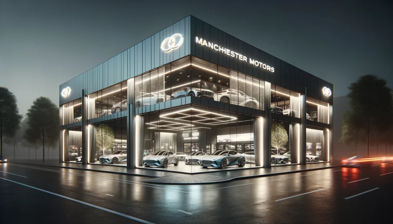
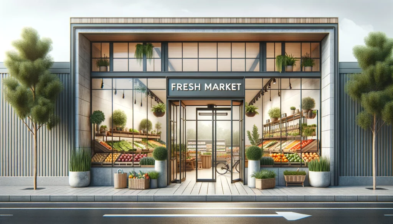
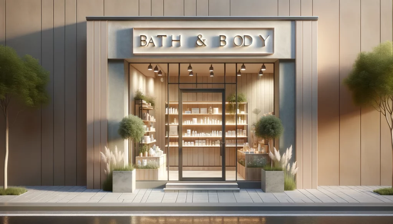
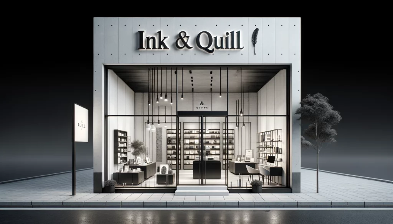
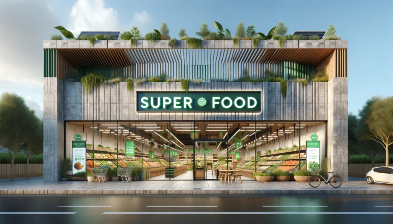
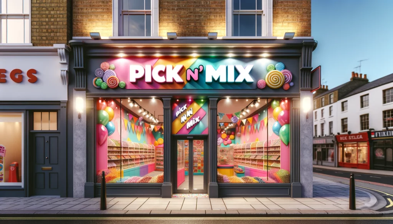
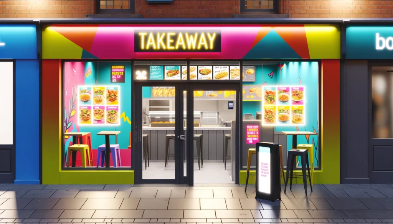
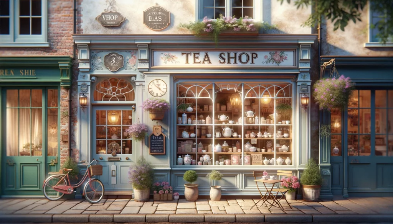

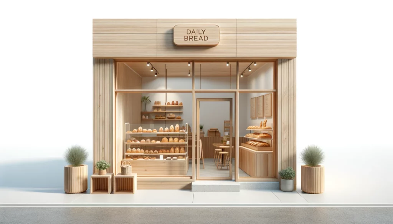
We Aim To Reply To All Enquiries With-in 24-Hours